After 10 years with the Saratoga Springs Preservation Foundation, the Preservation Recognition Awards still remain my favorite event of the year because it provides the opportunity to recognize and thank those who invest in preserving in our community during National Preservation Month.
It should be no surprise to anyone that the Adelphi Hotel was recognized with a Building Rehabilitation Award this year. The Italianate style Adelphi Hotel was built in 1877 by William McCaffery to replace the Old Adelphia Hotel that he had inherited from his wife’s family. Over its 141-year history the hotel was at times threated with inappropriate alterations that called for the enclosure of the porch, vacancy, neglect, and demolition. In 1979, 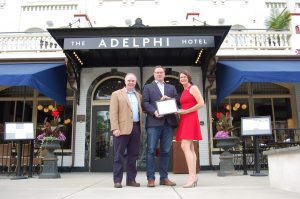 Sheila Parkert and her husband Gregg Siefker purchased the vacant, dilapidated 74 room hotel and slowly undertook its rehabilitation, making 44 suites with private bathrooms.
Sheila Parkert and her husband Gregg Siefker purchased the vacant, dilapidated 74 room hotel and slowly undertook its rehabilitation, making 44 suites with private bathrooms.
In 2012 Toby Mildé and his father Simon, along with investors, purchased the hotel that had been operated only in the summer. At that time it was thought the primary façade, first floor structure, and the grand staircase were in good condition. However, as expected with a building of this age, the building showed signs of structural fatigue and floor movement as well as deferred maintenance. Upon uncovering alterations made to the king truss system to construct the 44 suites, it was determined that federal and state historic tax credits were necessary to complete the project. Architect Dominick J. Ranieri and structural engineers Ryan Biggs | Clark Davis Engineering & Surveying undertook an exhaustive existing conditions assessment and presented a comprehensive plan to make the building a 21st century year-around hotel while preserving the historic character of the hotel. Thanks to their efforts, the Adelphi Hotel is once again the star of Broadway. Upon receiving the award, Toby Mildé said, “We were able to put together a team of professionals who worked tirelessly on this project – each one of them as important as the next.” He went on to say “My partners and I are extremely proud of the Adelphi Hotel.” I think we can all agree that they should be proud of their $34 million dollar investment!
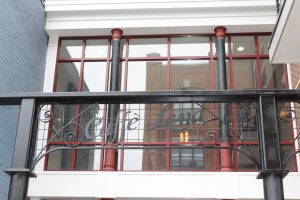 Caffè Lena, recognized as the oldest continuously operating folk music venue in the country, located at 47 Phila Street was also recognized with the a Building Rehabilitation Award. Caffè Lena opened in 1960 in the former building of William J. Case, a contractor, builder and lumber dealer. In 1989, after the owner, Lena Spencer, passed away, and a non-profit was formed to continue its operation. In 1998, Caffè Lena purchased the building that they had rented since 1960 and 45 Phila Street as well as the adjacent parking lot. In 2012, it was determined immediate structural work was needed at 45 Phila Street and architect Matt Hurff of Frost-Hurff Architects was hired to assist with plans to stabilize the building. In 2012, Caffè Lena undertook a $2 million dollar capital campaign to make significant structural repairs; reconstruct the roof structure; replace severely damaged windows; and reconfigure the interior space to allow it be fully-handicap accessible, including the stage.
Caffè Lena, recognized as the oldest continuously operating folk music venue in the country, located at 47 Phila Street was also recognized with the a Building Rehabilitation Award. Caffè Lena opened in 1960 in the former building of William J. Case, a contractor, builder and lumber dealer. In 1989, after the owner, Lena Spencer, passed away, and a non-profit was formed to continue its operation. In 1998, Caffè Lena purchased the building that they had rented since 1960 and 45 Phila Street as well as the adjacent parking lot. In 2012, it was determined immediate structural work was needed at 45 Phila Street and architect Matt Hurff of Frost-Hurff Architects was hired to assist with plans to stabilize the building. In 2012, Caffè Lena undertook a $2 million dollar capital campaign to make significant structural repairs; reconstruct the roof structure; replace severely damaged windows; and reconfigure the interior space to allow it be fully-handicap accessible, including the stage.
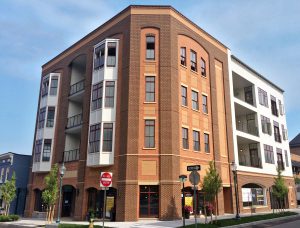 The Spencer Condominiums at 55 Phila Street, named in honor of Lena Spencer, the owner of the famed Caffè Lena, was recognized with a New Contextual Design Award. While Caffè Lena had done extensive stabilization work, the interior renovation and providing handicap accessibility had yet to happen. After several discussions, Bonacio Construction bought the parking lot, creating a solution to provide handicap accessibility, allow for the interior renovation, and development of the site. Matt Hurff was hired to design the project and successfully integrated the small scale of the historic Caffè Lena with the new building while providing handicap accessibility to both buildings. “The Board of Caffè Lena was very focused on finding a solution, making working with them an absolute pleasure,” said Sonny Bonacio.
The Spencer Condominiums at 55 Phila Street, named in honor of Lena Spencer, the owner of the famed Caffè Lena, was recognized with a New Contextual Design Award. While Caffè Lena had done extensive stabilization work, the interior renovation and providing handicap accessibility had yet to happen. After several discussions, Bonacio Construction bought the parking lot, creating a solution to provide handicap accessibility, allow for the interior renovation, and development of the site. Matt Hurff was hired to design the project and successfully integrated the small scale of the historic Caffè Lena with the new building while providing handicap accessibility to both buildings. “The Board of Caffè Lena was very focused on finding a solution, making working with them an absolute pleasure,” said Sonny Bonacio.
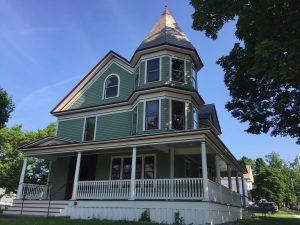 While much smaller in scale in comparison to the Adelphi Hotel and Caffe Lena, certainly no less significant is the work that Mike Mooney and Peter Stuto did at 191 Church Street which was also recognized with a Building Rehabilitation Award. They purchased the property in 2015 as an investment property. The house and the garage deteriorated after being vacant for several years. The rehabilitation included new kitchens, bathrooms, electrical, plumbing, and HVAC and great care was taken to preserve all of the original interior and exterior wood trim and historic wood windows. Rather than demolish the badly deteriorated garage they rehabilitated it. “We are very fortunate to be in a city where we can afford to do this type of project, unlike other communities where it may not make financial sense,” said Mike.
While much smaller in scale in comparison to the Adelphi Hotel and Caffe Lena, certainly no less significant is the work that Mike Mooney and Peter Stuto did at 191 Church Street which was also recognized with a Building Rehabilitation Award. They purchased the property in 2015 as an investment property. The house and the garage deteriorated after being vacant for several years. The rehabilitation included new kitchens, bathrooms, electrical, plumbing, and HVAC and great care was taken to preserve all of the original interior and exterior wood trim and historic wood windows. Rather than demolish the badly deteriorated garage they rehabilitated it. “We are very fortunate to be in a city where we can afford to do this type of project, unlike other communities where it may not make financial sense,” said Mike.
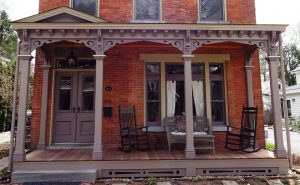 This year the Foundation recognized two projects that restored once removed front porches. Patty Lane and Eric Tepper restored the full-width porch that once graced their house at 144 Spring Street, built in 1868. Since Patty and Eric purchased the house in 2006, restoring the front porch was something Patty had always wanted to do. Restoring the porch required a 10.4 inch easement from the City of Saratoga Springs as well as an area variance from the Zoning Board of Appeals and Design Review Commission approval. Tom Frost of Frost-Hurff Architects was the architect, while Chris Bennett, a local carpenter, hand crafted every crown molding, baseboard, bracket, and column. Detailed painting by Chris Cameron of North Country Colorworks put the final touches on the porch.
This year the Foundation recognized two projects that restored once removed front porches. Patty Lane and Eric Tepper restored the full-width porch that once graced their house at 144 Spring Street, built in 1868. Since Patty and Eric purchased the house in 2006, restoring the front porch was something Patty had always wanted to do. Restoring the porch required a 10.4 inch easement from the City of Saratoga Springs as well as an area variance from the Zoning Board of Appeals and Design Review Commission approval. Tom Frost of Frost-Hurff Architects was the architect, while Chris Bennett, a local carpenter, hand crafted every crown molding, baseboard, bracket, and column. Detailed painting by Chris Cameron of North Country Colorworks put the final touches on the porch.
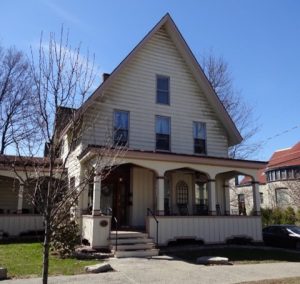 Roberta Nahill purchased 121 Circular Street in 2013. At some point after 1972, the full-width front porch had been removed from the circa 1853 Gothic Revival house built by Oliver L. Barbour. Local architect Charlie Hoffman designed the porch based on a historic 1910 photograph of the house. At the awards ceremony Roberta thanked everyone who helped with the project, the Foundation, Charlie, Jason Bare of Baker Farms in Gloversville who was the lead craftsman for the project, and Gary Becker, her partner who also worked on the project. Roberta hopes this is only the beginning of the restoration work she will be doing to the house.
Roberta Nahill purchased 121 Circular Street in 2013. At some point after 1972, the full-width front porch had been removed from the circa 1853 Gothic Revival house built by Oliver L. Barbour. Local architect Charlie Hoffman designed the porch based on a historic 1910 photograph of the house. At the awards ceremony Roberta thanked everyone who helped with the project, the Foundation, Charlie, Jason Bare of Baker Farms in Gloversville who was the lead craftsman for the project, and Gary Becker, her partner who also worked on the project. Roberta hopes this is only the beginning of the restoration work she will be doing to the house.
Many slate roofs in Saratoga Springs are reaching the end of their life cycle and many building owners are choosing the less expensive alternative — composition shingles. The Foundation is grateful that the New York Racing Association (NYRA) chose to make a significant investment to restore the 19,000 square foot slate roof of the historic 1902 Saddling Shed at Saratoga Race Course. The Foundation was pleased to once again to recognize NYRA for their ongoing preservation efforts to preserve the historic character of the oldest sports venue in the United States. Peter Goulet, Facilities Manager, and William McCarthy, Associate Council, were there to accept the award. Peter thanked Matt Hurff, the preservation architect, and MLB Construction for their work on the project.
Last, but not least, the Foundation recognized the City of Saratoga Springs Department of Public Works with a Restoration Award for their work to restore the ceiling and stained glass lay lights of the ballroom of the Canfield Casino. The project required the installation of a 6,000 square foot scaffolding to reach the entire 30 foot high ceiling. New custom designed LED light fixtures recreated the original backlighting over each of the 60 lay lights, each approximately six feet in diameter. At the ceremony Skip Scirocco, Commissioner of Public Works thanked his staff City Electrician Dan Rancour, Assistant Engineer Debbie LaBreche as well as Chris Peters of Restore Masonry for their work to put the lights in place. “The Canfield Casino is a treasure, a National Historic Landmark, so we preserve it for future generations,” said the Commissioner. He continued, “Thank you to the other recipients and the Foundation for your work to preserve our community. Preservation attracts people – they come to see our architecture and history.”
